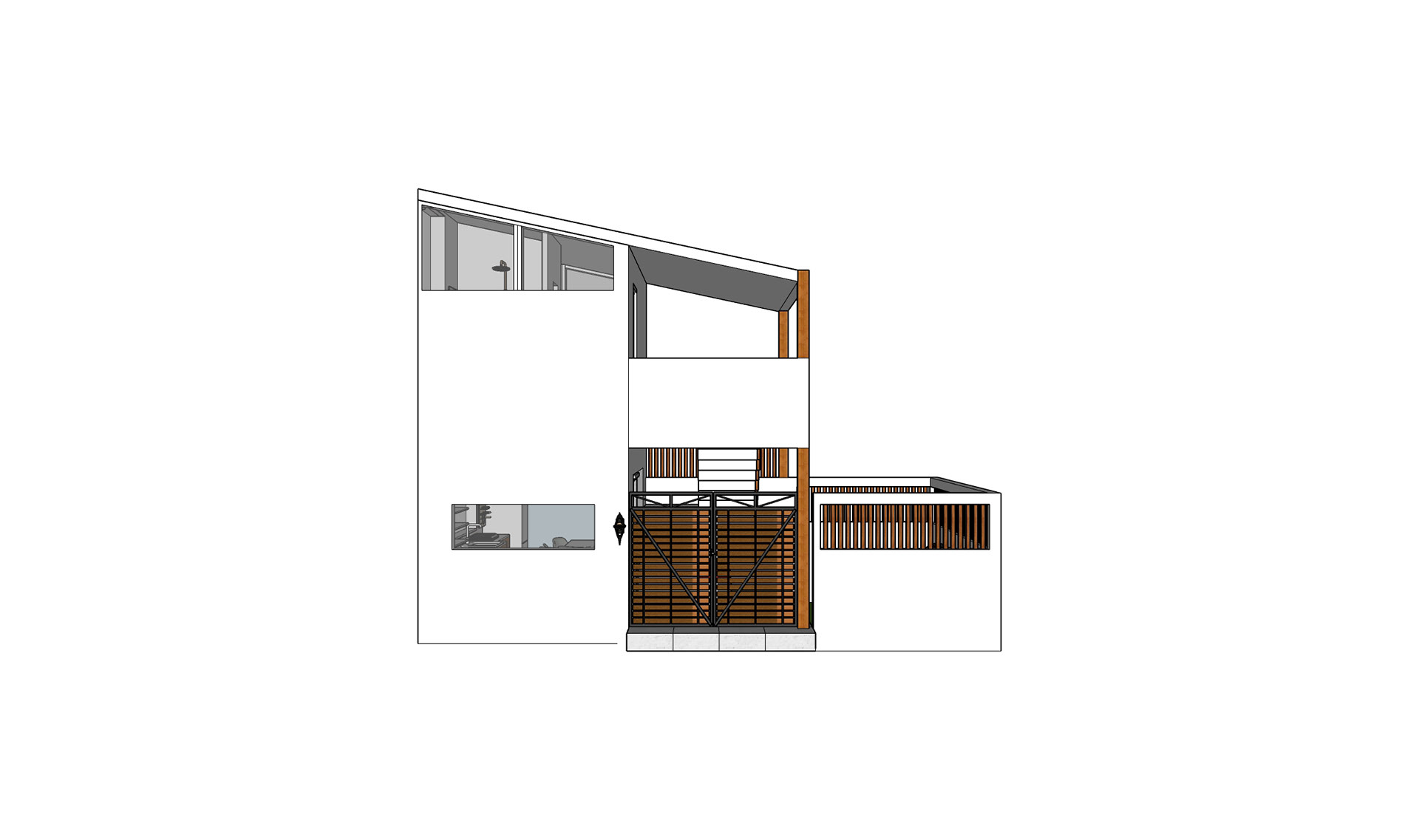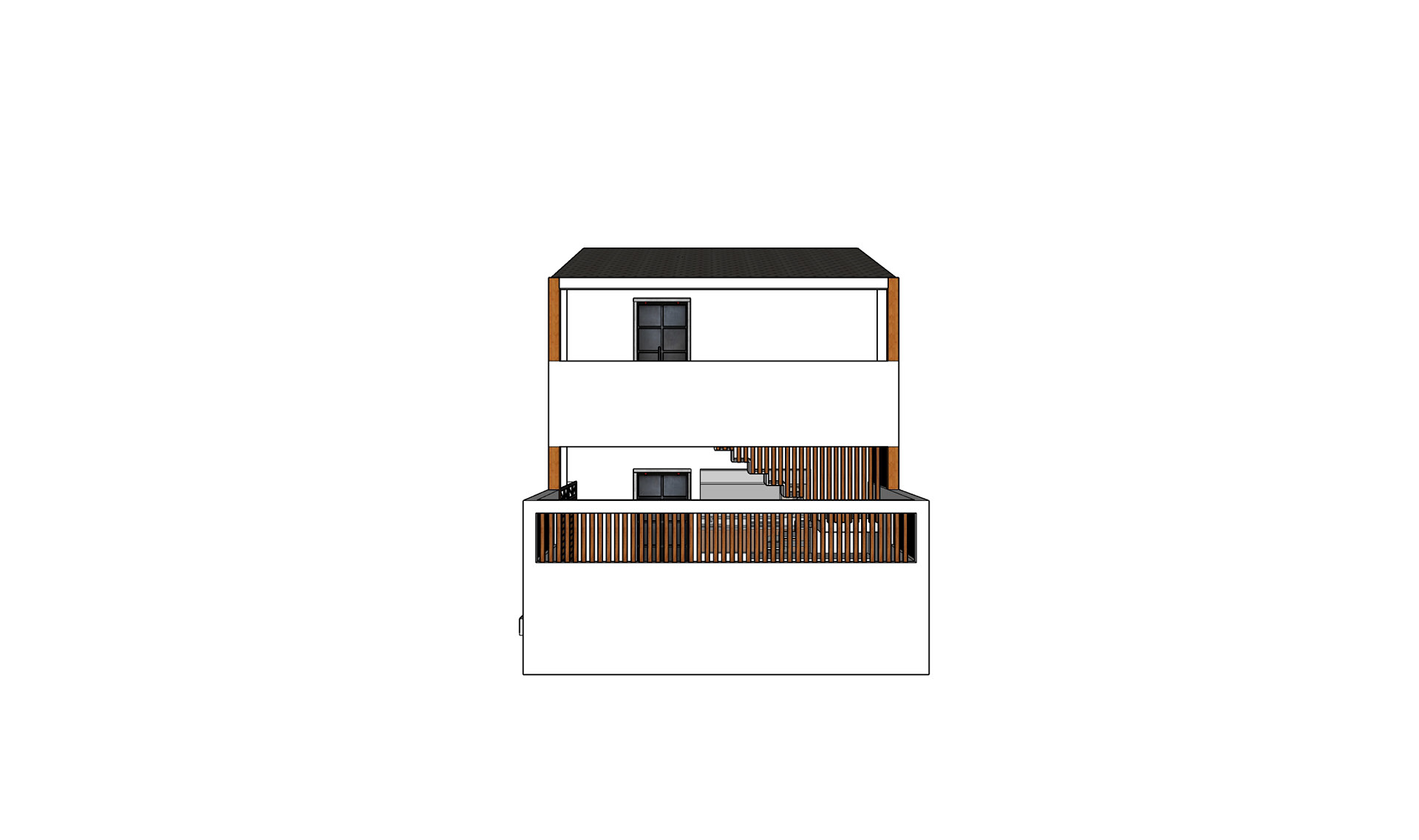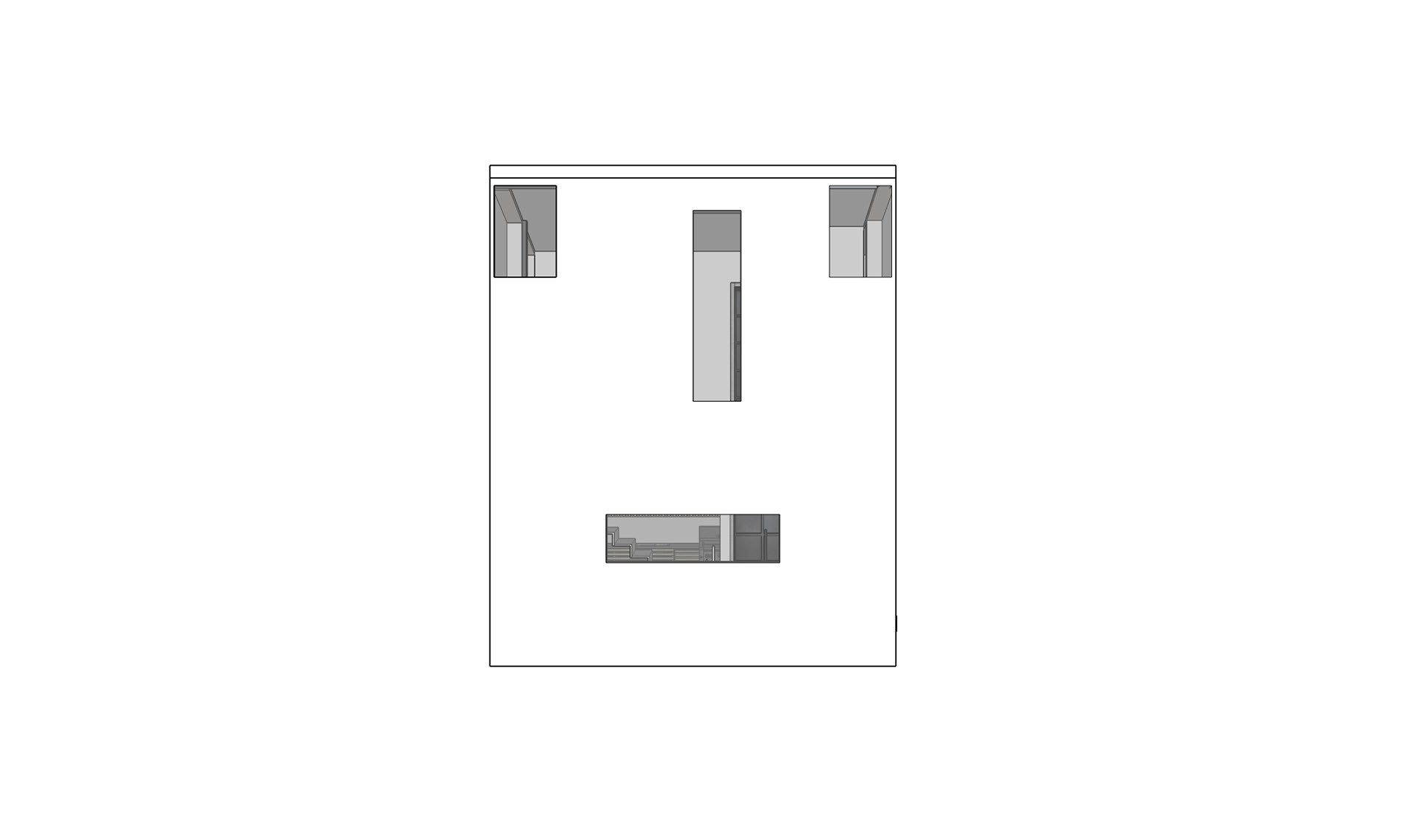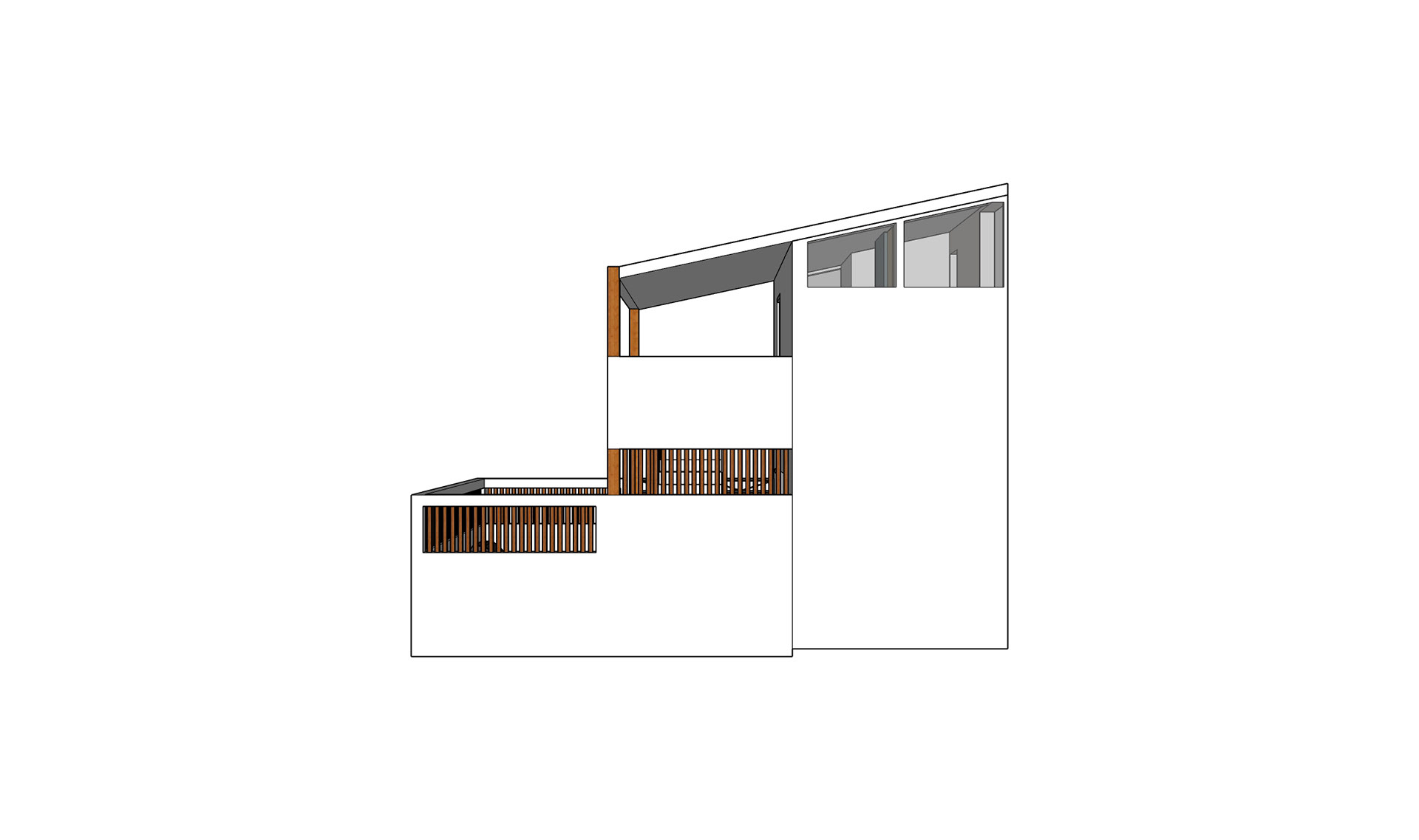Impact Tiny House Competition:
250 sq. ft. maximum
for 2 people
Appropriate and integrated to chosen site.
Concept: Young Adult Cottage. Living Building
Clients: Nishta (Astrophysics), Jules (Botanical horticulture) - Roommates attending UC Berkeley.
Location: Berkeley, CA
Lot: 20'x25' along N-S Street
Green: Living Building Challenge - Water, Energy, Materials, Health and Happiness, Equity, Place, Beauty
Exterior and Concept
West Elevation Concept.
Large Roof necessary for solar and water collection. House is not designed for instant transport (gas to move tiny homes is expensive and damaging to the environment).
2 stories was chosen to maximize perceived distance between spaces and therefore increase privacy and perceived space. To further maximize the interior space, the staircase is outside on the covered patio area.
The tiny home features two 8'x15' boxes stacked on top of each other, each floor is 120 square feet, the home is integrated with a 8'x15' covered balcony and courtyard, and 7.5'x15' open yard.
The covered courtyard on the ground floor allows for an entryway transition from the street into the home that is more private, it increases the living space of the home, and it adds a transitional social space to the home - a privacy gradient.
The covered balcony also serves to increase the livable area, while also increasing the distance to the bedrooms. The balcony also allows for a small roof garden.
SketchUp Model of the Living Tiny House. The street runs North South - orienting the outdoor space and the solar panels towards the south.
South facing outdoors increase the likelihood that the outdoor space will be used year round. People enjoy a sunny spot, while the large roofs increase usability even when the weather is too hot or rainy.




Interior
Sleeping Alcove
The clients are best friends and roommates that desire privacy for their sleeping space.
It is important that their sleeping spaces feel like rooms of their own by having both visual and acoustical privacy.
Sliding screens were envisioned to separate their spaces or allow for conversation as they wish. The bedroom alcove is placed on the east side of the home to allow for east light on waking, and wrap-around windows were designed to ensure the alcoves themselves are well lit and have light on two sides.
Initial hand render of sleeping space. The space between beds is used as a table with built in outlets. The beds can be lifted to access storage underneath.
Sketchup model of sleeping alcove.
The Second Floor Plan. The sleeping alcove is on the eastern side, on the western side the bathroom is a wet room with a standing shower. The balcony has space for a full sized sofa and a small roof garden. The stairs leading to the porch are fully sheltered.
Farmhouse Kitchen
The entire 1st floor follows the pattern of farmhouse kitchen. Big windows allow ample light on the countertops, a portable induction cooktops and a large refrigerator make the space very usable. The table is mounted against the wall allowing for a single 4" support on the outside. Banquette seating combined with free standing chairs and a sofa create flexible seating.
The ground floor of the Living Tiny House is an open space with room for cooking, work, and relaxing/entertaining. There is seating for six, and a simple functional kitchen. There is light on three sides in this room.
The southern window looks out through the staircase to the porch and courtyard.
The Living Young Adult Cottage Video Tour